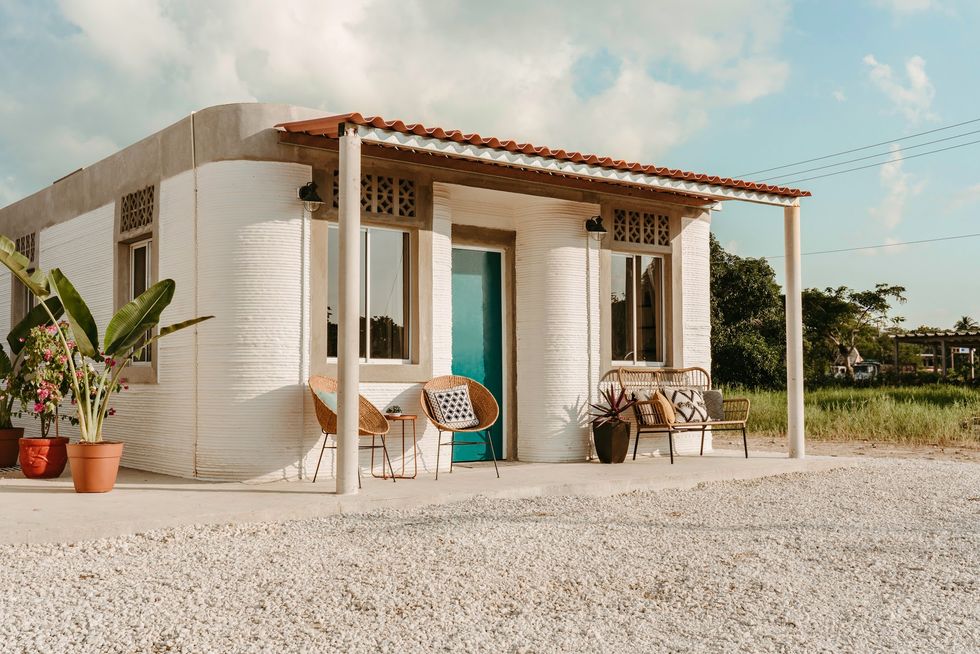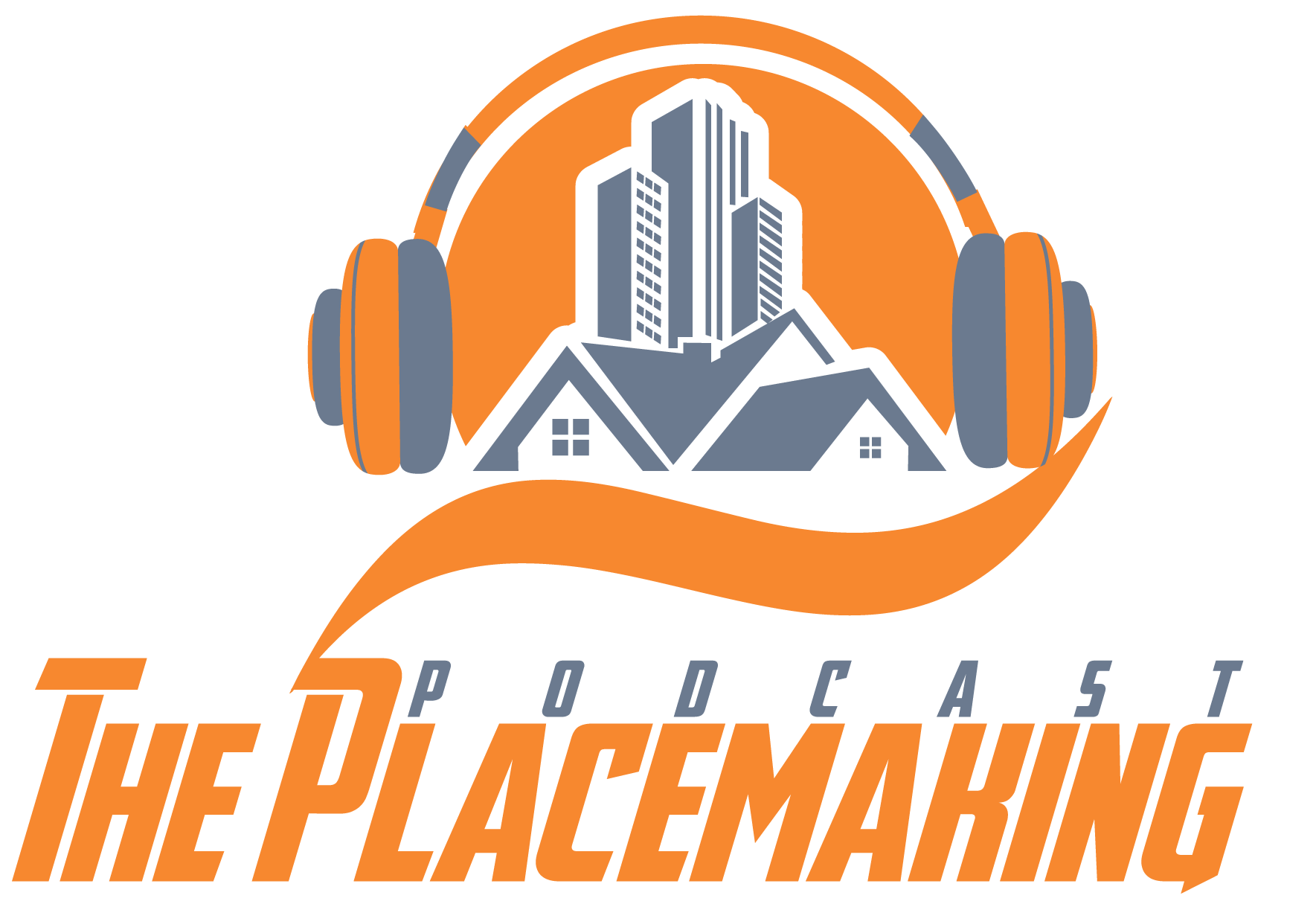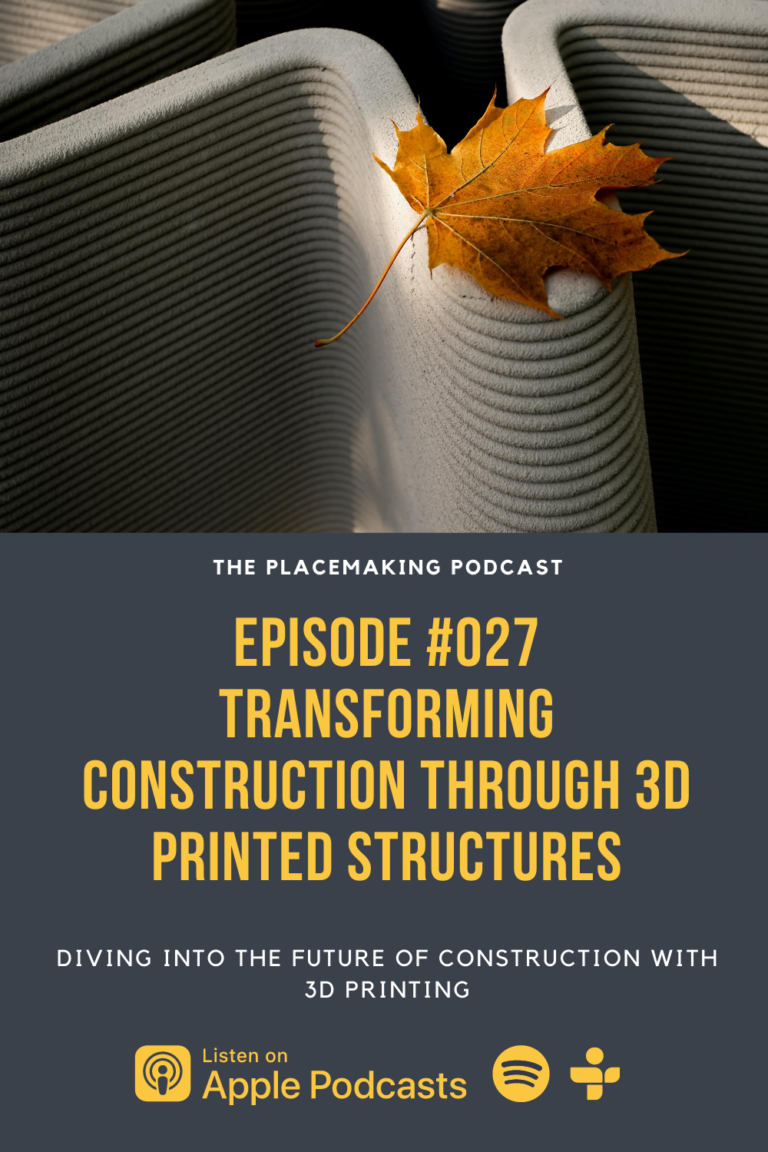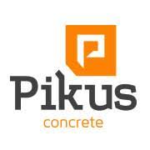- placemakingpodcast@gmail.com
Transforming Construction Through 3D Printed Structures with Scott Denney – Ep. 027
About the Guest
I am excited to share this next conversation with all of you. Scott is the Executive Project Developer at Pikus Concrete & Construction located near Salt Lake City, Utah. Scott brings with him over 15 years of experience in the concrete construction industry. After graduating with a Civil Engineering Degree from the University of Utah, he struck out to make a name for himself in the construction industry in the Pacific Northwest. After 11 years there, he found himself wanting to come back home to Utah and sink his teeth into new projects with a progressive construction company, Pikus, that was willing to push the boundaries of common construction practices with the introduction of concrete 3D Printing. Together, we will discuss the future of 3D printing in construction!
Originally founded in 1999, Pikus Concrete has grown from a small residential construction company to a nationally recognized commercial and industrial concrete contractor. In 2011 and 2012 they ranked #74 and #61, respectively, on the CC-100 / Top 100 Concrete Companies in the United States. Their project experience ranges from 90-foot-high shear walls, to multi-level concrete parking structures, to stadium and hospital concrete structures, and even industrial concrete; with their specialties being post-tension decks and tall structures. They are currently also looking to transform construction through the use of 3D printing.
In this episode, we are going to discuss what the 3D concrete printing process looks like, the current limitations of 3D concrete printing in construction, and the common myths about 3D concrete printing that he often sees and how he you bust that myth. As you’ll hear on the show, he brings loads of experience on the subject of concrete construction and the implementation of new technologies in 3D printing. I think you will enjoy his take on the future of 3D Printing in construction and how it might affect the future of real estate development.
Main Take-Away’s From This Show
The 3D concrete printing idea has been around for decades, but the implementation of such technologies is far from becoming mainstream at the moment. The people at Pikus Concrete & Construction really are on the leading edge of implementation and this discussion was eye-opening to say the least. Construction technology has always been somewhat slow to implementation but in my opinion could benefit the most from the adoption of certain technologies, such as 3D concrete building. The main take-aways I got from my conversation with Scott in this “unofficial” Construction 3D Printer 101 course are as follows:
- The technology for 3D printing in construction is there, the slow down has been mainly with the materials needed.
- 3D printing could allow for more efficient designs once structural codes and designers are able to catch up to the technology.
- 3D printing affordable housing is currently still not economically viable at this time.
As always, I will dig into each of these “take-away’s” every week on the blog. So, without further a due, here we go!
The technology for 3D printing in construction is there, the slow down has been mainly with the materials needed.
3D printing as we know it has been around since the early 80’s. This fact initially blew my mind as it seemed like this is a fairly recent technology. The recent boom in the construction sector has come from increased development in materials suitable for construction. The materials used in these concrete printers consist of cement, sand, and various other admixtures needed to give the concrete additional strength. The exact mixtures vary from supplier to supplier.
As mentioned on the website all3dp.com, “For now, mostly the start-ups have been working with a concrete mix consisting of sand, cement, fly ash, and silica fume. However, there are a few others focusing on 3D printing construction with earth-based materials.” The reason for using such common materials in construction is due to the fact that it is familiar to not only those in construction but also the building inspectors and other various jurisdictions that will review these structures as we will discuss further in the article.
The exciting news in all of this is that new materials are being studied and developed that could increase the sustainability of construction materials and ultimately structures themselves. “According to new research by construction blog Bimhow, the construction sector contributes to 23% of air pollution, 50% of the climatic change, 40% of drinking water pollution, and 50% of landfill wastes. In separate research by the U.S. Green Building Council (USGBC), the construction industry accounts for 40% of worldwide energy usage, with estimations that by 2030 emissions from commercial buildings will grow by 1.8%.” Needless to say, the construction industry has not been the most environmentally friendly one, but a necessary industry no doubt. Much of this pollution could be addressed by the advent of 3D printing structures out of sustainable resources and the introduction of a 3D printer that can produce entire structures on its own.
3D printing could allow for more efficient designs once structural codes and designers are able to catch up to the technology.
3D printing could allow for more efficient designs once structural codes and designers are able to catch up to the technology.
The real exciting impact we can see know that 3D printing will have on the industry is the optimization that comes from the ability to generate structurally efficient shapes. This ultimately can mean a reduction in structural materials needed to produce buildings. Through the use of topology optimization and 3D graphical statics, a more efficient building design can be created. So, what does these processes actually mean?
What is topology optimization and why is it exciting? Essentially, topology optimization is the process of mathematically optimizing a structure based on its material and relationship in space. In a nutshell, you are able to design a shape in a way that is not bound by typical construction methods. Instead the designer is able to design in the most efficient way possible since the 3D printer can generate almost any design without the bounds of current construction practices. Essentially this will give us the ability to reduce the amount of materials needed to construct many common structures. Check out this article at Engineering.com for more.

3D graphic statics is similar to topology optimization as it is a different approach to designing structures. Currently building design is handled in two-dimensions. While in school, we analyzed beams and columns in two dimensions, by determining the end conditions present in the structure. 3D graphic statics analyzes a structure in the x,y, & z dimensions which allows for greater accuracy in design and designs that no longer bound by the design of structures created in two-dimensions.
3D printing affordable housing is currently still not economically viable at this time.
This last take-away is one that has caused plenty of debate over the years. The buzzword behind the implementation of 3D printing in construction has been “affordable housing”. Labor costs for construction projects account for about 20% to 40% of the total cost. With the reduction of labor costs and a potential reduction in cost from reduced materials (as shown above), 3D printing has been designated as a possible savior for the affordable housing industry.
Unfortunately, at the moment, Scott has not been able to see the math work to make the affordable housing option affordable at the moment. Many non-profit and commercial start-ups are looking at ways to tackle affordable housing with the use of 3D printing. Eventually solutions will arise that will increase the viability of 3D printing in the affordable housing application, but it is not currently here. Increased jurisdictional implementation, materials testing, and adoption of technologies in design will be the keys to success for 3D printers in the arena of affordable housing.
As you can see from the take-aways above, this podcast episode was full of great information on the topic of 3D printing on the construction site. As always, if you have enjoyed the content and the show, please subscribe to the show below and share with your friends! We’ll have many more great discussions on the shows to come.
To Learn More About Scott Denney and Pikus Concrete, Check out the Following Websites:
- https://www.linkedin.com/in/scott-denney-pe-63a59712/
- https://www.linkedin.com/company/pikus-concrete-&-construction-llc/
- http://www.pikusconcrete.co
- Follow Pikus on Instagram
- https://www.instagram.com/pikus3d/
Recommended Reading Section
For more on the The Future of Construction Tech in the Digital Age, check out Episode 11 with Aarni Heiskanen to give you a perspective of the future of construction and contech!
This podcast is brought to you by Audible! I have used Audible for many years now. I love it. Audible hands-down, has the largest selection of audiobooks in the world! I listen when I’m taking I’m riding to work, I listen while I’m running, basically… I listen whenever I can. Audible is offering The Placemaking Podcast listeners a two-free audiobooks with a 30-day trial membership. Just go to Audible.com and browse the amazing selection of audio programs. Then, when you’ve found a couple books you like, download your free titles and start listening! It’s extremely easy. Simply go to Audible.com
Podcast: Play in new window | Download (Duration: 38:41 — 24.2MB) | Embed
Subscribe: Apple Podcasts | Spotify | TuneIn | RSS | More





